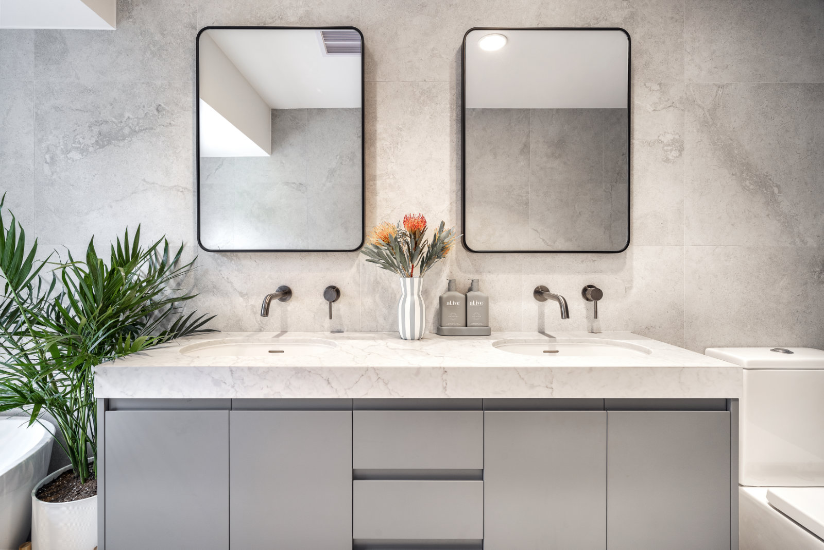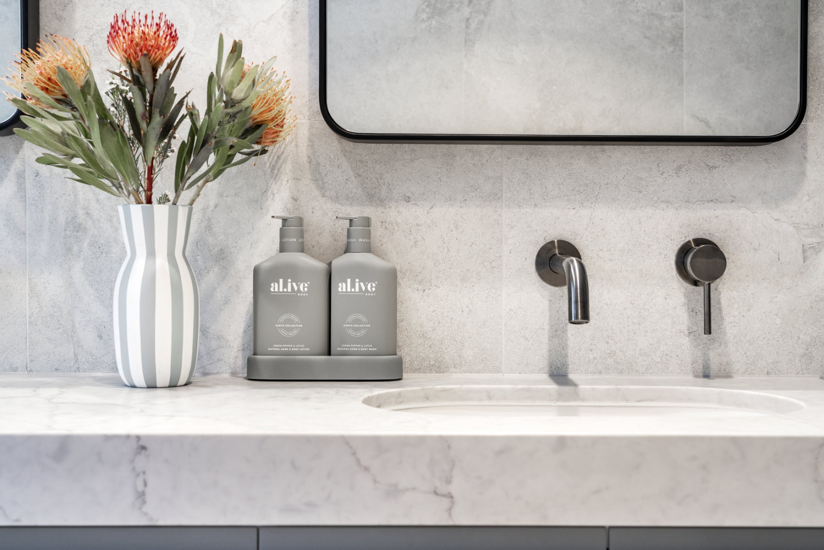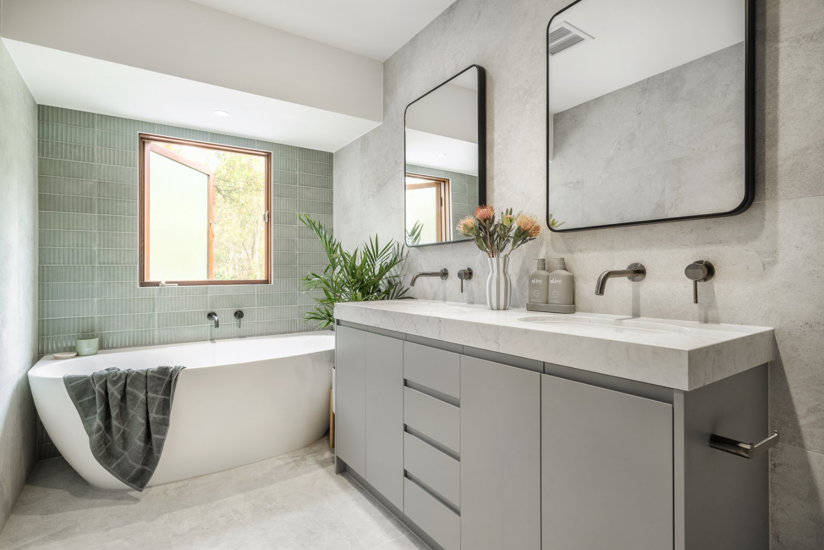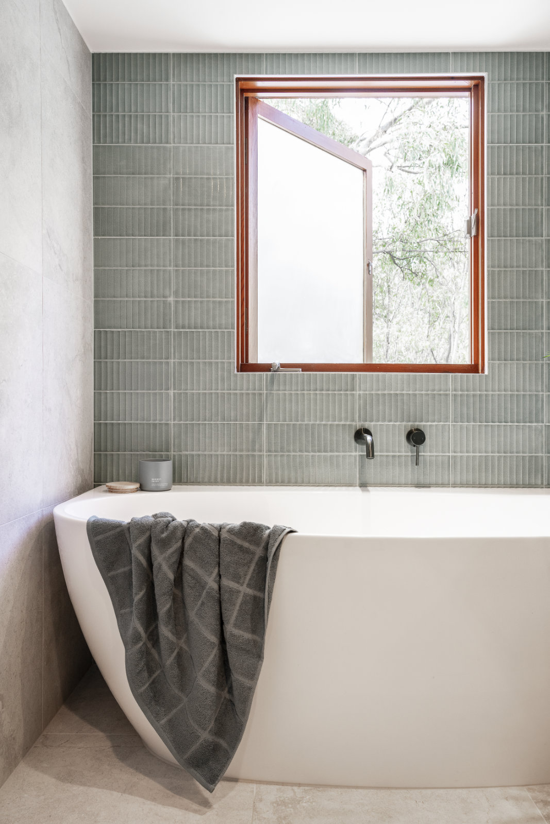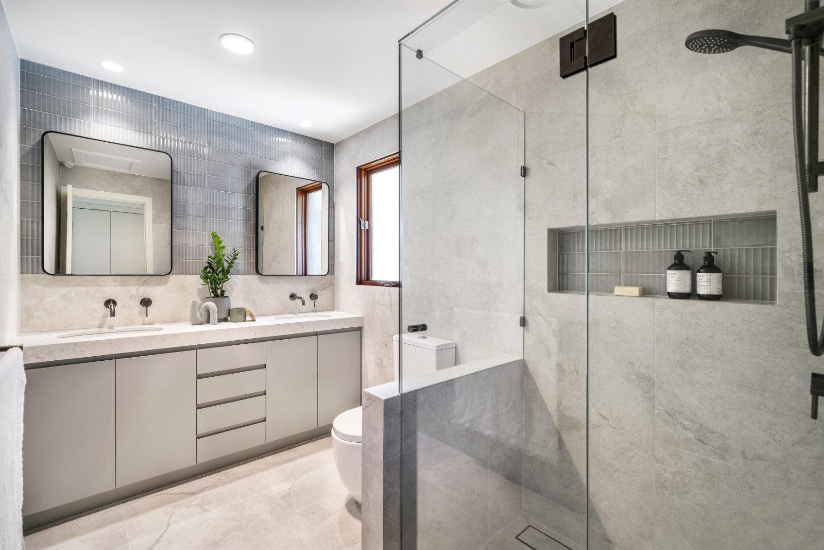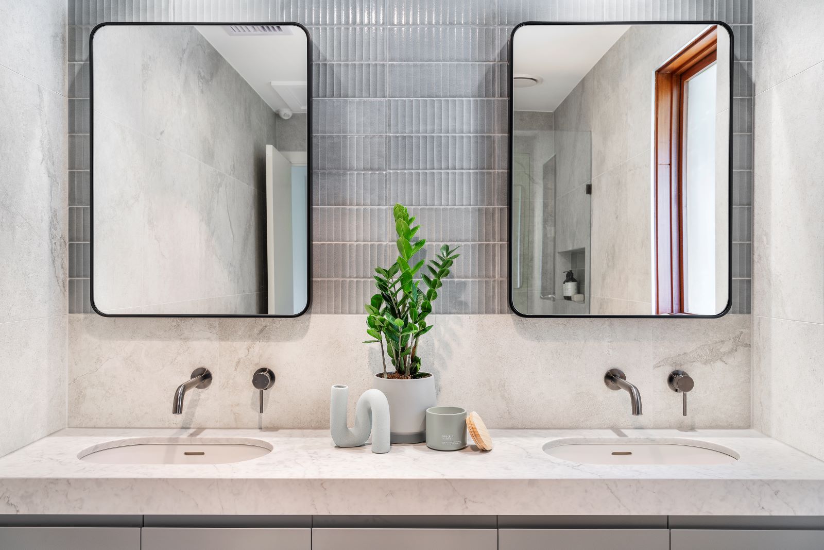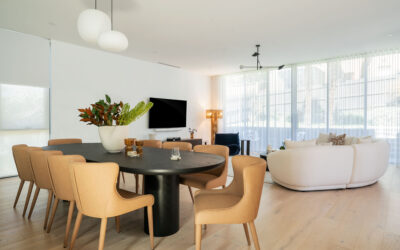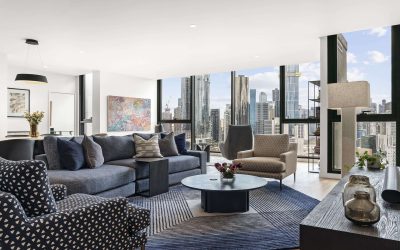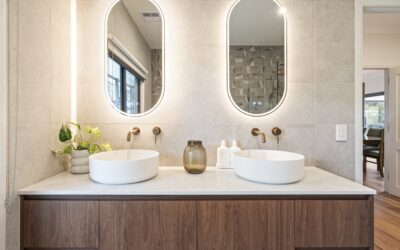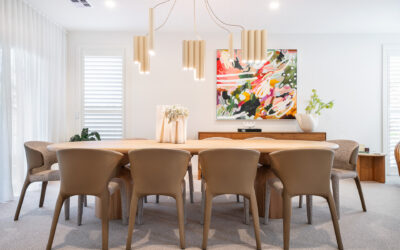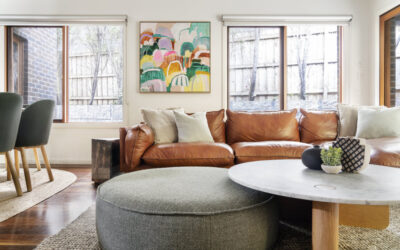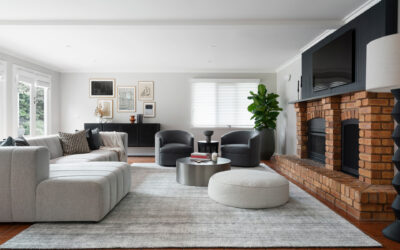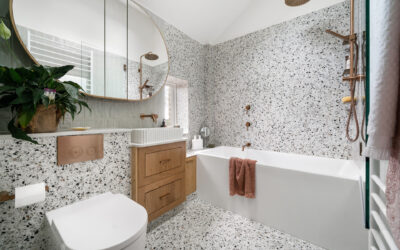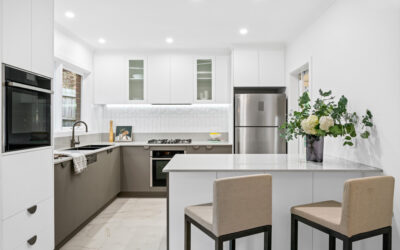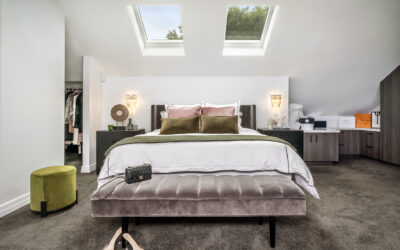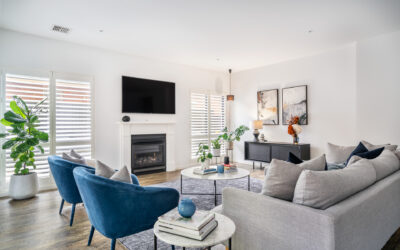Macleod Bathroom & Ensuite Renovation
With this project the clients wanted a no fuss, minimal look to their dated family bathroom and ensuite. This meant not adding feature lighting and other elements and hardware to dress it up.
We had to find other ways to make theses spaces feel refreshed and also look great. As both the spaces lack natural light choosing the appropriate main tile was crucial. We then paired it back with a gorgeous vanity shade and discovered the ideal feature tile.
The bath hub was swapped out for a freestanding bath, and floor to ceiling tiles were used to draw attention to the height of the walls and give the space an airy, light sense. Now, these rooms meet the demands of the family while maintaining an updated, contemporary appeal.
Details
November, 2023
Macleod, Vic
Categories
Interior Design
Styling
Similar projects
Eaglemont Residence
We were thrilled to work with our client once again when presented with the task of furnishing...
Southbank Apartment
Among the many appealing features of my client's high-rise apartment are its open-plan living area...
Arthurs Creek
Welcome To the Arthurs Creek project. When our clients purchased this stunning property, they were...
Springthorpe Residence
This project allowed us the pleasure of selecting some wonderful pieces for our client’s formal dining and lounge room.
Ivanhoe Project
We collaborated with our clients to replace the main living areas with new and updated furniture...
Macleod Residence
We helped our clients furnish and decorate their newly acquired family home, with spaces...
Carlton Bathrooms
Located in a picturesque Victorian Townhouse, in Carlton we had the task of selecting finishes for...
Watsonia Residence
The transformation of this house has enabled the new owners to truly make this home their...
Preston Residence
It was a thrill to work on this project. Assisting our client with their goal of transforming an...
Rosanna Residence
The interior design of this home was done in a monochrome scheme to complement the inside...

